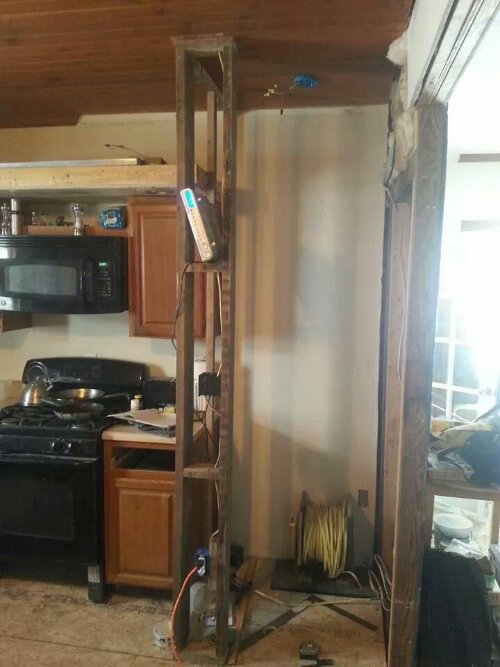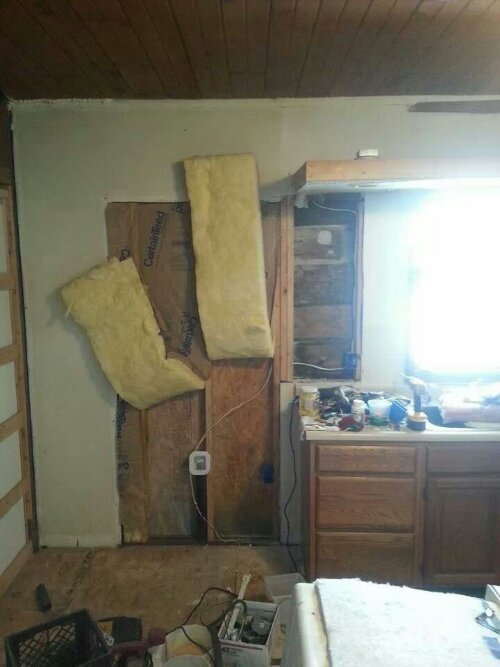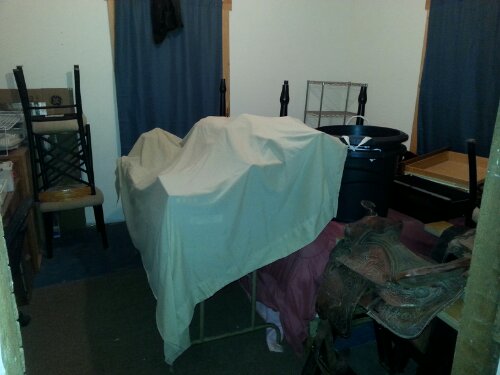The kitchen turned a corner when the subfloor that the reconstruction phase was at hand.
The kitchen has always missed a real pantry. There were some stacked cabinets that used to be in a stub hallway leading to the old half bath. They did a decent jub, but they were really shallow. The new pantry will be a partial walk in with lots of storage. Currently it is framed and ready to start construction.

The kitchen electrical has been waiting for the pantry framing since the pantry was to be the first stop on the circuit. The can lights have now been rewired into a new switch in the can light ledge right above where I work most of the time. The kitchen sink light has a new outlet and the fridge outlet is now powered as well. One more cabinet had to come down for the electrical, so thw full spare bedroom got more kitchen items.

The electrical is now almost complete and then the drywall will start going back up. Our hope is to have the kitchen down to details before the end of the year; stay tuned for the updates.
