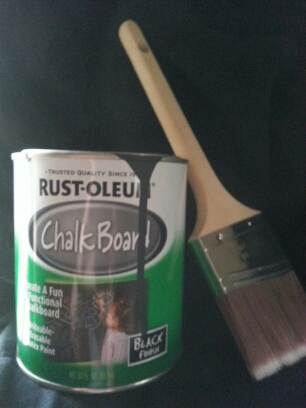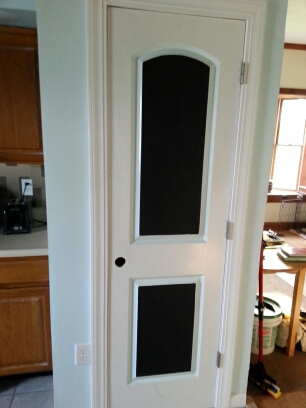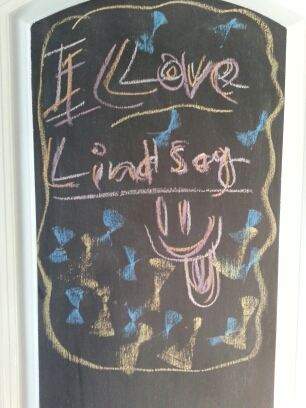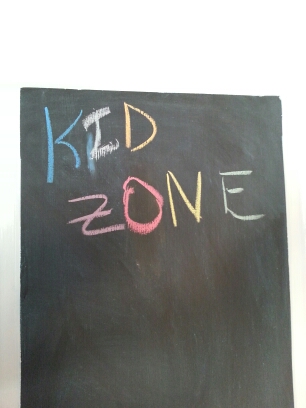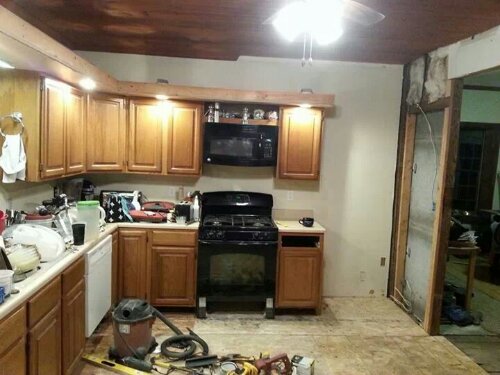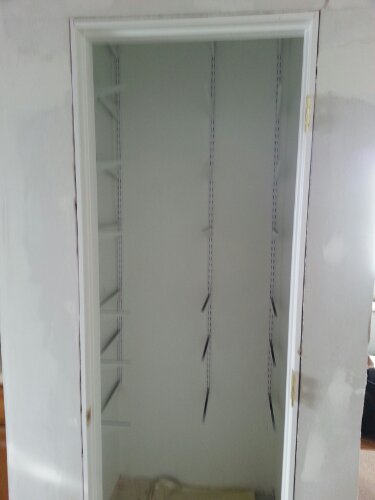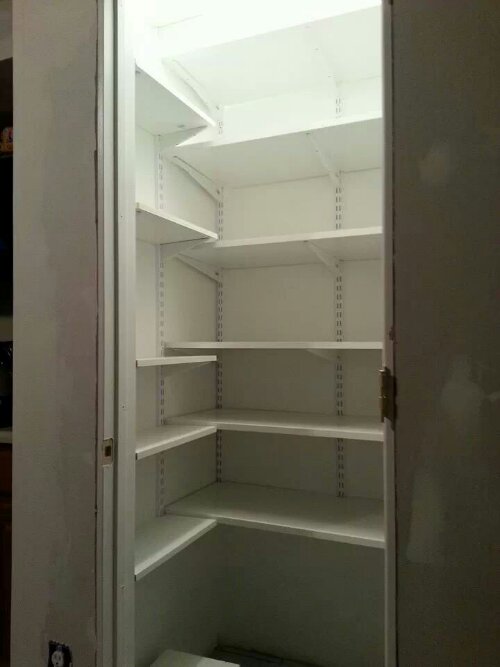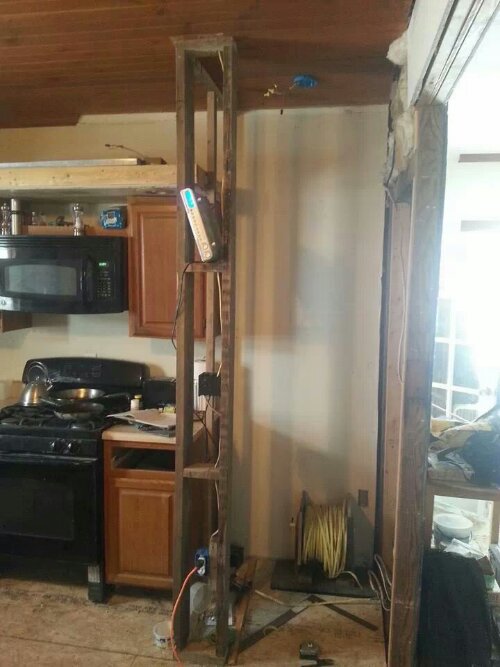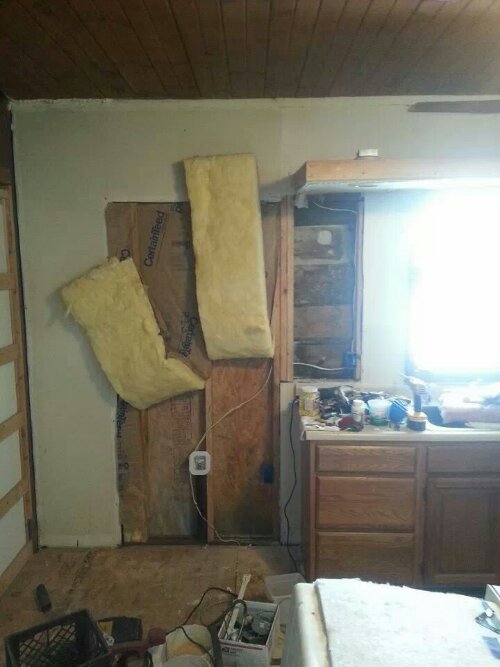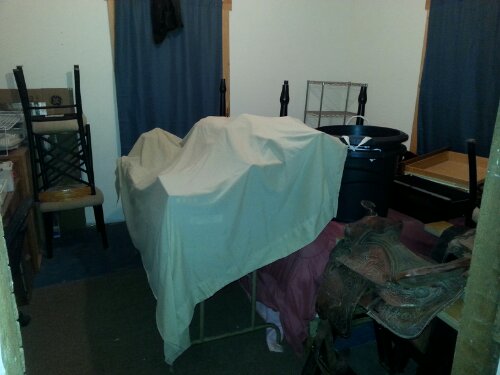Having something in the kitchen for starting shopping lists and notes can be very useful. With the new kitchen we didn’t want to find wall space to hang up a white board so instead we turned the pantry door into a chalkboard. The process was pretty simple. We bought a primed door and a quart of Rustolium’s chalkboard paint. The directions say that a roller will give the best finish, but with my small areas I opted for a soft synthetic brush.
I painted the white outside of the door and the center with the chalkboard paint. I found that it took two coats of chalkboard paint to get a nice finish. I then masked off the black and put a blue frame on the chalkboard.
Christopher made sure that the top and bottom panels worked and had a little fun in the process.
PS Kid Zone is an invite to our niece and nephew.
